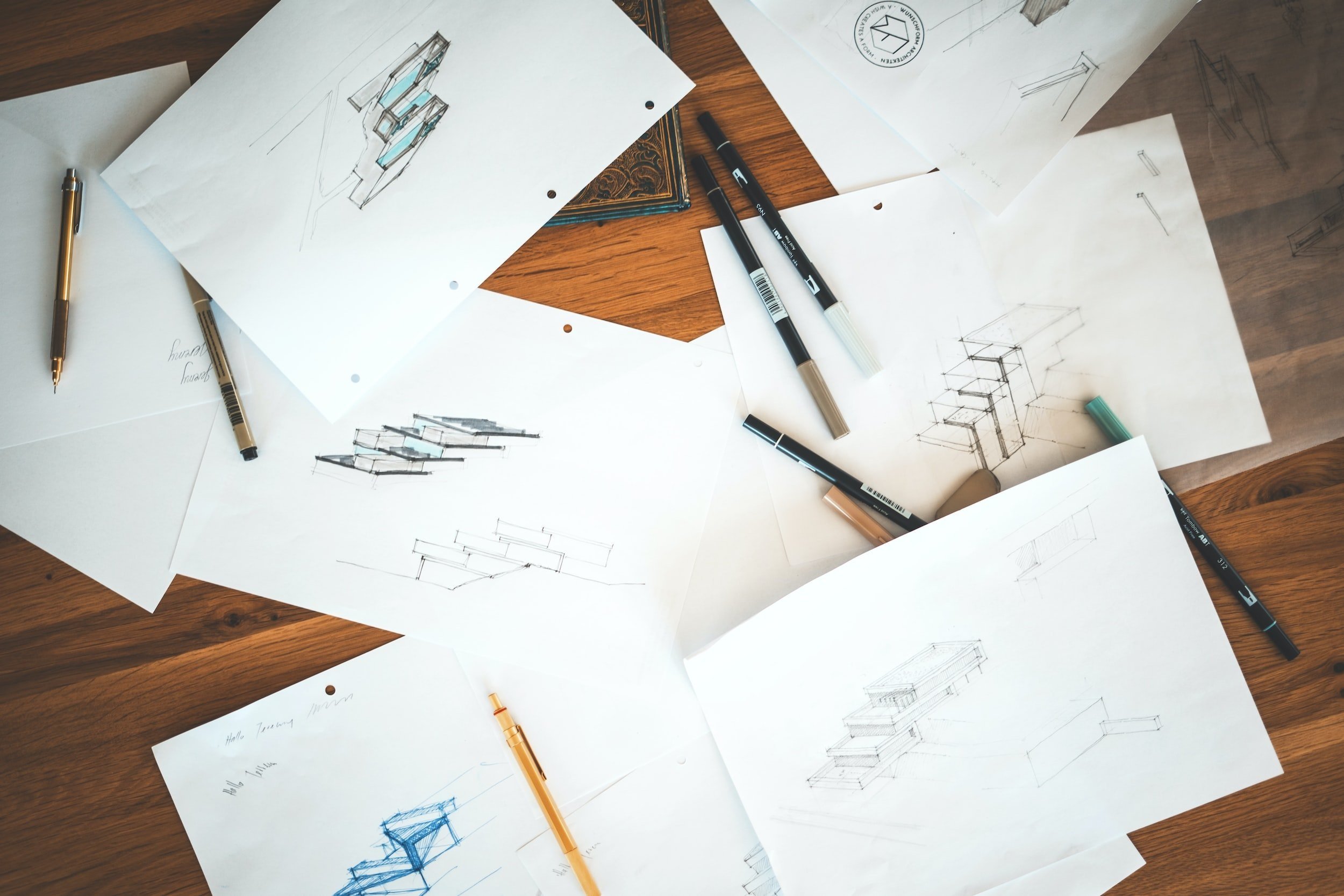
Process
I. Discovery Appointment
This is a casual conversation for the parties to meet one another + see if we make the best fit for each other. This meeting is a focused listening session to review your goals for the project as well as your: budget; timeframe; and any documentation you have prepared to date
The design process gets your project from Point A to Point B, which in this business is never a straight path. Our approach has been developed over the years, incorporating what works + what doesn’t from past experience.
We tailor the process for each client’s project. So depending on your goals, budget, and timeline, some of the steps listed below may be different. Regardless, DANKE’s approach is designed to reduce uncertainties as early as possible, and allows you to be more involved. This streamlines timeframes, ensures your goals are achieved, and enhances the long-term value of your investment.
II. Site Visit + Proposal
If we determine that we are a good match, we prefer to schedule a site visit to review the existing conditions at the property. We use this time to document views, lighting, wind patterns, natural drainage, and site constraints if they are present.
Following the site visit, we prepare the proposal which is used as the contract once approved.
IV. Design
Once we have approved concepts + the design team in place, we head to the drafting studio and draw up the construction documents that will be used for permitting + contractor procurement. The drawings are prepared using BIM software, which allows you to review the design with 3D views.
III. Pre-Design
This phase can start with a design charrette to identify your goals + preferences to make ensure we are on the same page regarding your vision + level of quality.
This is also the start of sketching layout options for the spaces - taking into consideration of views + lighting. Once the concept is complete, we recommend having a contractor or estimator provide preliminary construction budgets.
VI. Construction
Once the construction team is in place and we have the permits in hand, DANKE works with your contractor to ensure the design intent is maintained. This involves, answering any questions that come up along the way and taking part in progress meetings + site visits.
We require contractors have video conferencing abilities, so if an issue arises we can quickly review + address it as a team.
V. Procurement + AHJ Review Support
DANKE will assist you during the procurement of the contractor’s team and the review process with the authorities having jurisdiction (AHJs).
We recommend having the prime contractor selected prior to this phase so they can assist during the development of the design. If we don’t have the contractor selected prior to this stage, we assist is selecting one: whether that's through recommendations and/or reviewing different bids.
VII. Occupancy
The project is closed out + the punchlist is completed. At the conclusion of construction, the contractor will hand back over control of the property to you.
Once the team gets the project photographed, you may celebrate and enjoy your new space!
DANKE will schedule a follow up site visit within 9 months from substantial completion of the project to review any defects or deficiencies and notify the contractor in writing of items requiring action regarding their 1-year warranty.







