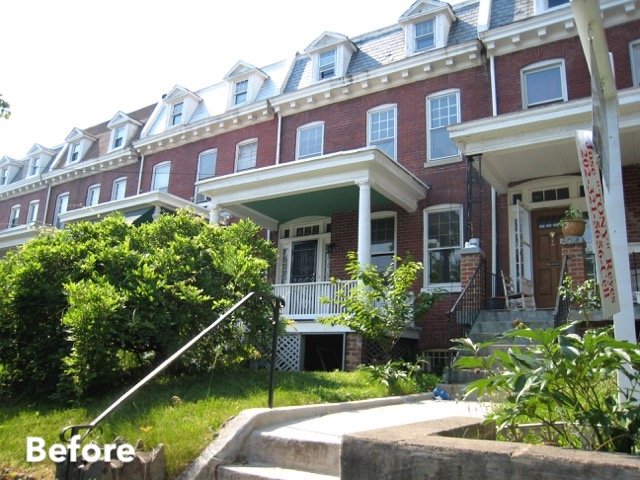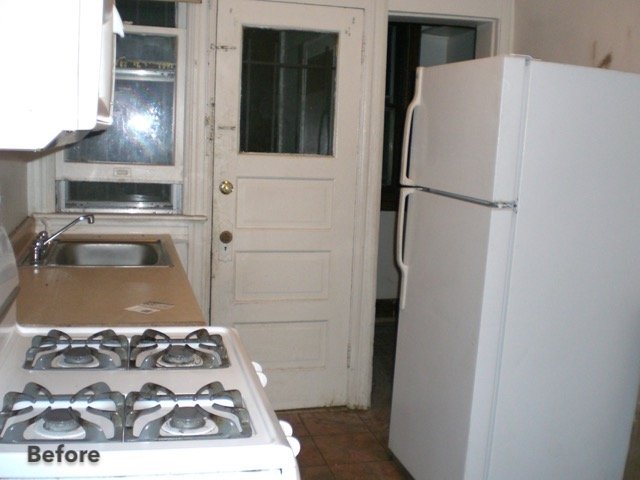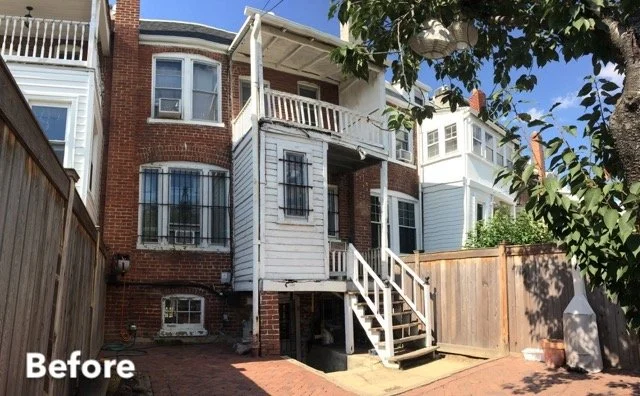622 Randolph St NW
DANKE preserved key early century details (original chestnut doors + trim, oak flooring, plaster ornamentation, original staircase, and the cast iron radiator heaters), while recreating others (stolen transoms in each of the upstair rooms, the original front porch - which was the last one remaining on the block, and the ornamental shelf gutter at the front mansard). All while we modernized the house into the new century with a fully custom kitchen, updated bathrooms, reconfigured primary suite, upgraded insulation, rentable basement in-law suite, and a new Solar PV system.
Location
Petworth Neighborhood | Washington, DC
Project Type
Residential - SFH + Basement Rental Unit
Project Scope
Addition + Renovation
Year Complete
2015
Scale
2,136 gsf (140 sf addition)
Budget
$ 200 per sf (Construction)
Energy Performance
18% savings (52.4 EUI >> 42.9 EUI)
14% GHC reduction (6.3 MT >> 5.4 MT)
EnergyStar Score: 71
AHJ Reviews
DCRA - Zoning, Structural, MEP
Project Team
DANKE development (architect)
Freedom Construction (build)
Kenergy Solar (pv provider)
Maggio Roofing (roofing)
RW Kibler (front mansard restoration)
Update of 1913 DC Wardman Style into A 21st century Home
Built in the 1913, this home suffered through decades of neglect, thefts of original elements, termite + squirrel damage, and attempted arson in the basement… So we knew this was a serious undertaking when we purchased it in 2008. The restoration was performed in phases - the last in 2015 by using a construction loan.
DANKE preserved key early century details (original chestnut doors + trim, oak flooring, plaster ornamentation, original staircase, and the cast iron radiator heaters), while recreating others (stolen transoms in each of the upstair rooms, the original front porch - which was the last one remaining on the block, and the ornamental shelf gutter at the front mansard). All while we modernized the house into the new century with a fully custom kitchen, updated bathrooms, reconfigured primary suite, upgraded insulation, rentable basement in-law suite, and a new Solar PV system.
First, we made the investment to stop the leaks + improve the performance of the exterior envelope. This included: replacing the roof while installing a new 2.45 KW PV system on the flat roof - to maximize the Federal tax credit + local incentives; insulating the roof to provide a conditioned attic for the future high velocity mechanical units; and restoring the front mansard.
During the main renovation, a structural wall was opened up so the kitchen could engage with the rest of the house and connect the interior with to the backyard. Installing new insulated windows and doors - which preserved the look of the original wood units with 3/8” muntins - helped create a wide open, naturally lit, modern space for living and entertaining.
All bathrooms got a serious refresh, where we removed cluttered layouts and jumbled finishes to create calm, fun, spaces with an emphasis on storage and clean lines. The primary bath is a study in maximizing functionality while bringing in natural light - with wall to wall clerestory windows. This last phase replaced all sorts of shoddy plumbing work with a new system, including a whole house water filter + low-flow fixtures, converted all lighting to LED, replaced the mechanical system with modern high-efficiency units to improve the energy efficiency of the property.
























